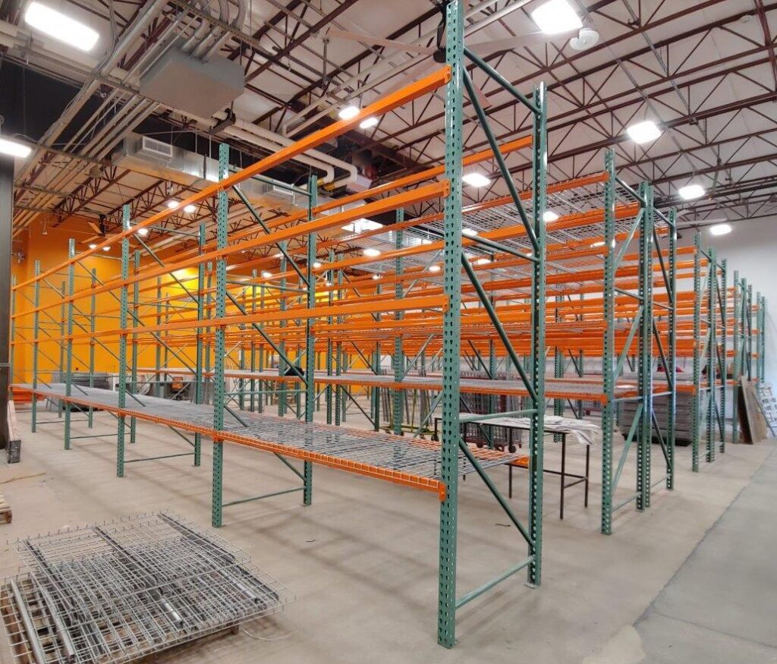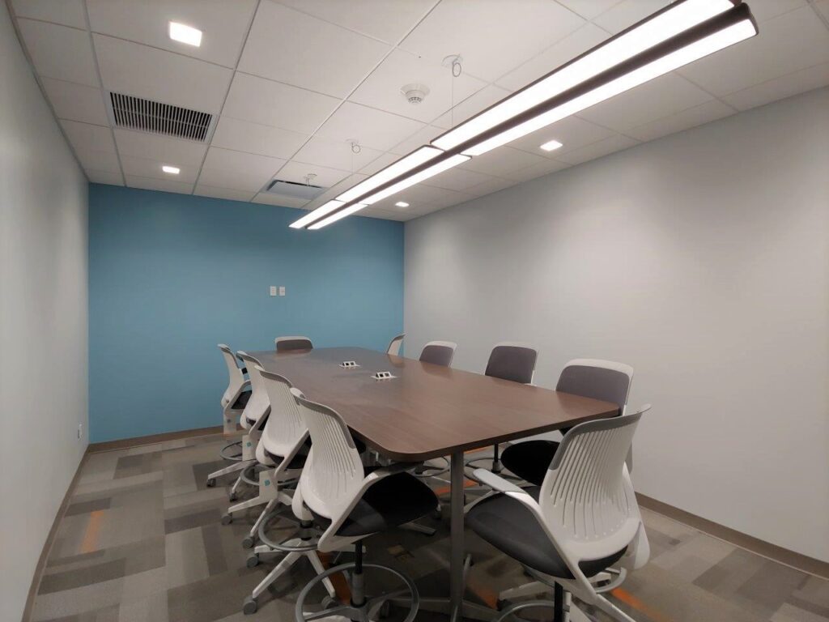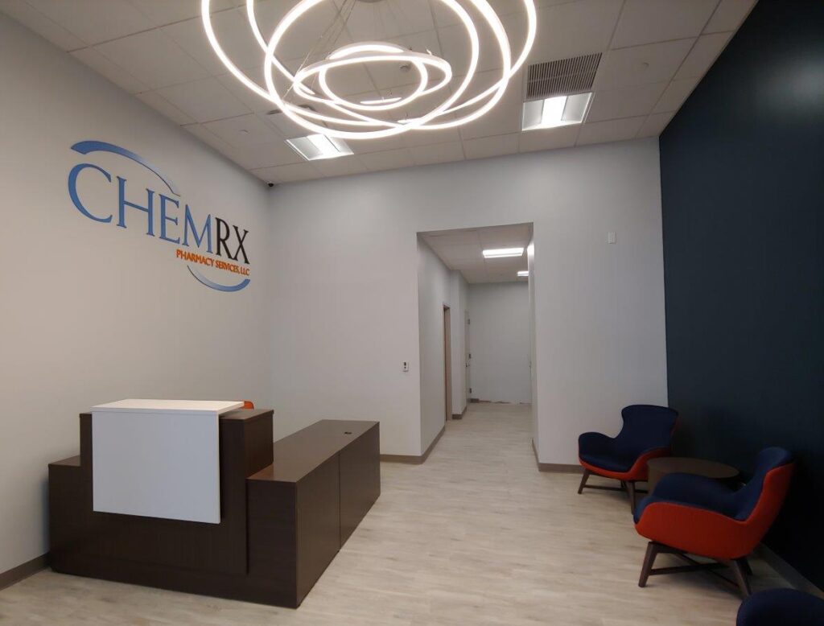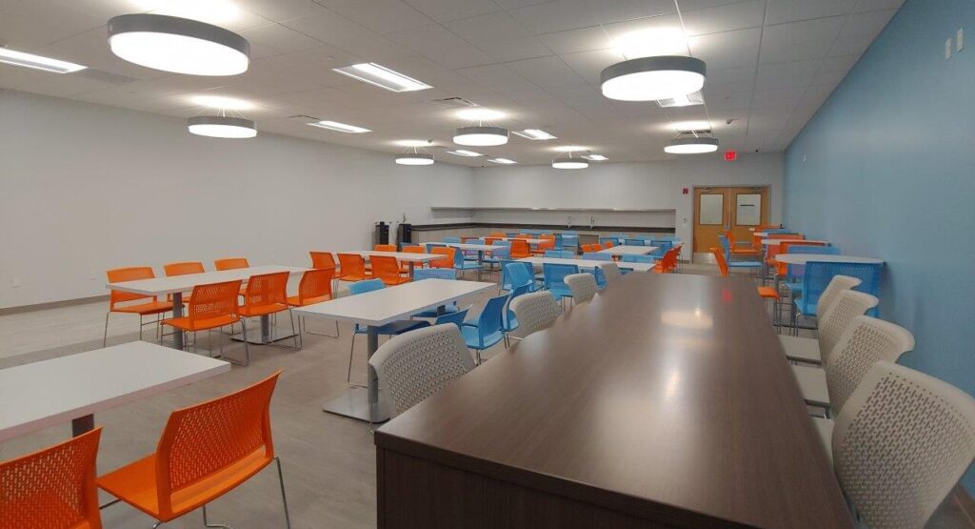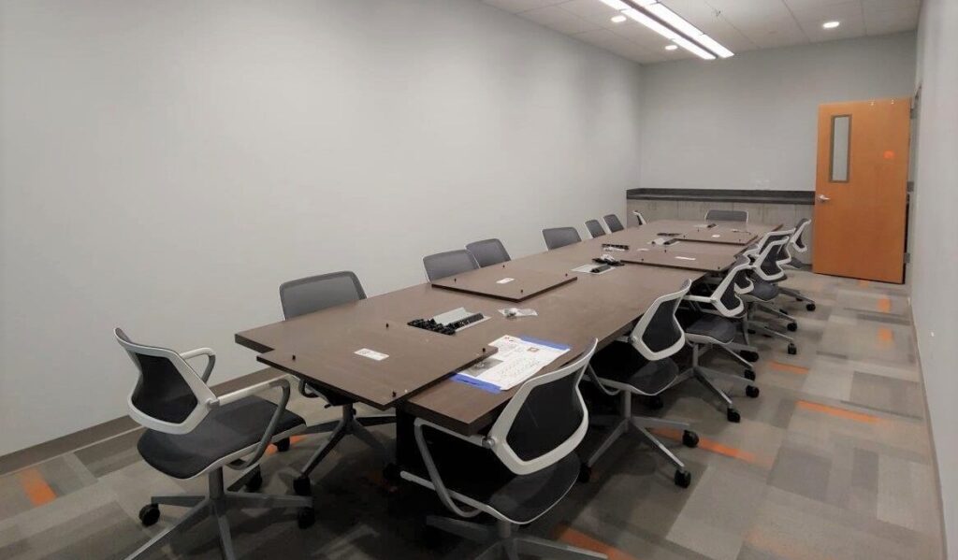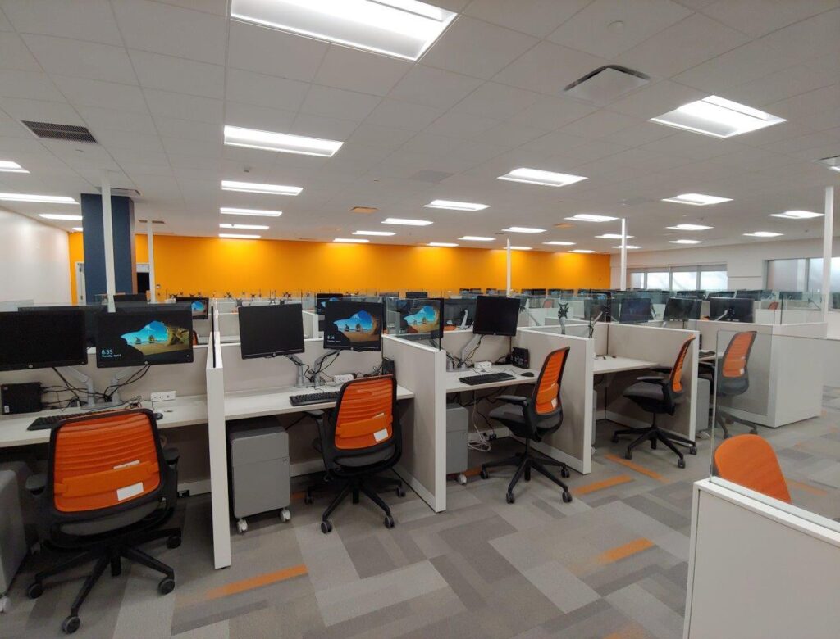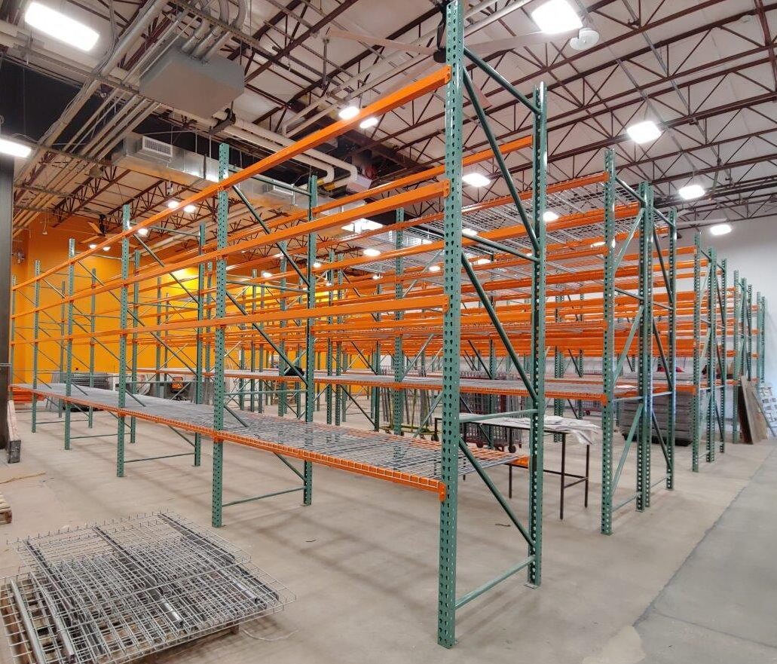
With the relocation of their headquarters and primary facility, CHEMRx tasked JRS to design and coordinate interior renovations to an existing 56,000 sf space. The new space encompassed their corporate offices and ancillary support spaces along with their primary Pharmacy Dispensary. This included an IV Room, Compounding Room, Narc/Control area along with storage and warehousing and a dedicated/secure area for their distribution function.
